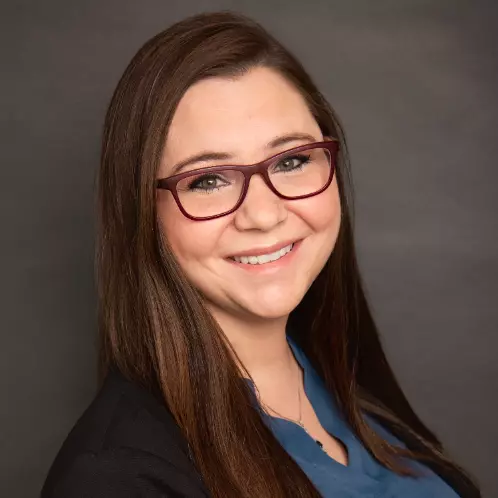
UPDATED:
10/24/2024 10:37 PM
Key Details
Property Type Single Family Home
Listing Status Pending
Purchase Type For Sale
Square Footage 1,260 sqft
Price per Sqft $210
MLS Listing ID 24-10909
Style Two-Story Tradtnl
Bedrooms 3
Full Baths 2
Half Baths 1
Construction Status Existing Structure
Originating Board Alaska Multiple Listing Service
Year Built 1977
Lot Size 1.400 Acres
Acres 1.4
Property Description
As you walk up the steps, you enter into an open concept living space. The Swiss Coffee colored walls accentuate the newly laid vinyl plank flooring creating an instant warmth. You will love the expansive living space where you can create a dining space quasi living room to fit your wants and needs. The new half bathroom upstairs has a porcelain white pedestal sink and brand new toilet.
The kitchen features stainless steel gas range, stainless steel microwave, and matte black sink. All kitchen cabinets have been freshly painted and are still going through finishing touches. Hence the cabinet resting.
Walk downstairs to view the primary bedroom with en suite, and two additional bedrooms with a shared bath. These snapshots in time are just that; snapshots. Finishing work is still being completed and will soon have that feeling of new.
The uniqueness of this property is that you have the ability to add multi-generational living or create an income stream. It is already framed in and ready for your vision to come to life. Walls are up to create a bedroom and Bathroom is plumbed.
Don't forget the expansive 672 sqft detached garage. Photos were not taken as it is still being used. The detached garage roof is getting new shingles placed.
Property History: Previous owners had placed a chicken coop and horse corral. This is still located on the backside of the property. The level lot can easily be cleared for any future use you desire. BTV.
Location
State AK
Area Wa - Wasilla
Zoning UNZ - Not Zoned-all MSB
Direction From Main Street, Head North on Wasilla-Fishhook toward Swanson, Left onto E Susitna Drive, Right onto E Susitna Drive, Right onto N Skwetna Bay, Home is second drive on Left.
Interior
Interior Features Ceiling Fan(s), Dishwasher, Gas Cooktop, Microwave (B/I), Water Purification, Workshop
Flooring Carpet
Exterior
Exterior Feature Poultry Allowed, Chicken Coop, Fixer Upper, Horse Property, Cul-de-sac
Garage Detached
Garage Spaces 1.0
Garage Description 1.0
Roof Type Shingle
Topography Level
Building
Lot Description Level
Foundation Other, None
Lot Size Range 1.4
Architectural Style Two-Story Tradtnl
New Construction No
Construction Status Existing Structure
Schools
Elementary Schools Tanaina
Middle Schools Teeland
High Schools Wasilla
Others
Tax ID 1107B02L024
Acceptable Financing Conventional, Cash
Listing Terms Conventional, Cash

Get More Information





